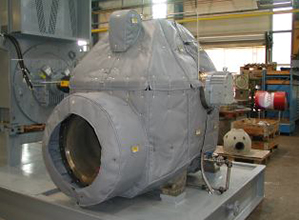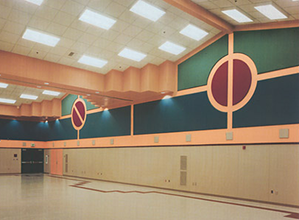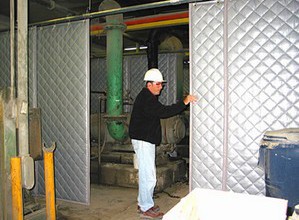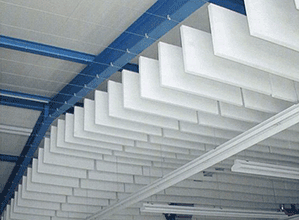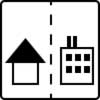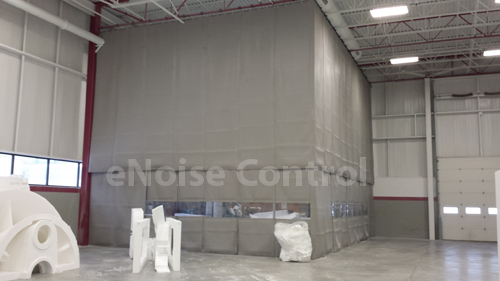How to Design a Sound Curtain Enclosure
You have a noisy piece of equipment and it is bothering the employees or OSHA said you need engineering controls. How do you solve this problem? Below are important factors to consider in sound curtain enclosure design.
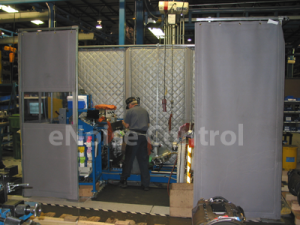 Where is the equipment located?
Where is the equipment located?- Is it in a corner, against a wall, or in the middle of the shop floor?
- What is the ceiling height of that space? 10 feet or 30 feet?
- What kind of access do you need to the equipment?
- Is access required daily or only for major maintenance?
- Does the equipment have a motor? If so, what is the horsepower?
- Will you need ventilation?
Sound curtains are a great solution to lower noise levels for most industrial applications. We will walk you through the steps in designing a sound curtain enclosure and the best methods for quieting the equipment.
Sound Curtain Enclosure Design
A sound curtain system consists of sound curtain “panels” with grommets across the top and mating Velcro on the vertical edges. The Velcro allows the panels to mate together to form walls. Below we will discuss the variety of options available to help you with your project.
Curtain Suspension and Mounting
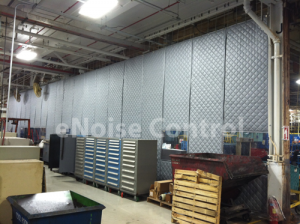 The grommets are compatible with hook and trolleys that ride on a roller track. The track system can be either single or double roller track. A single track system is essentially a fixed (non-movable) suspension system. Double roller track systems are movable and allow the curtains to slide left and right behind one another. This provides easy access for maintenance. Options for ceiling suspended roller track hardware include 3/8″ threaded rod, chain, or cable for suspension. Sound curtain systems can also be floor mounted utilizing tube steel columns with base plates to support the roller track. The floor mounted frame comes in a standard option for up to 9 feet systems, or an HD option for systems higher than 9 feet.
The grommets are compatible with hook and trolleys that ride on a roller track. The track system can be either single or double roller track. A single track system is essentially a fixed (non-movable) suspension system. Double roller track systems are movable and allow the curtains to slide left and right behind one another. This provides easy access for maintenance. Options for ceiling suspended roller track hardware include 3/8″ threaded rod, chain, or cable for suspension. Sound curtain systems can also be floor mounted utilizing tube steel columns with base plates to support the roller track. The floor mounted frame comes in a standard option for up to 9 feet systems, or an HD option for systems higher than 9 feet.
Enclosures with a Roof
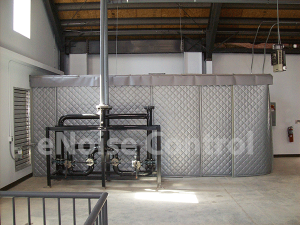 Some sound curtain enclosure designs include a removable roof. Roof panels can be rigid self-supporting sections or a soft roof. Rigid roof panels are used in floor mounted systems while soft roof panels are used in suspended systems. The rigid panels are constructed of 3/4″ board wrapped in the sound curtain material. In the soft roof system, sound curtains lay across braces and expanded metal.
Some sound curtain enclosure designs include a removable roof. Roof panels can be rigid self-supporting sections or a soft roof. Rigid roof panels are used in floor mounted systems while soft roof panels are used in suspended systems. The rigid panels are constructed of 3/4″ board wrapped in the sound curtain material. In the soft roof system, sound curtains lay across braces and expanded metal.
Equipment Location
If the noisy equipment is in a corner, it may be possible to use just two sound curtain walls. In these situations, the existing building walls serve as the back walls of the enclosure. Equipment that is against one wall with three exposed sides can use a three sided enclosure. For equipment located in the center of the shop floor, an enclosure with four walls may be the best solution.
Enclosure Height
With a ceiling height of 10 feet, you can extend the wall to the ceiling deck. This may also be an option for 12 foot high ceilings. This design provides greater sound reduction than an open top enclosure. For ceiling heights above 12 feet, you will need to consider either a two-tiered sound curtain wall, an enclosure with a roof, or an open top enclosure. In spaces with very high ceilings, sound reflection off of the ceiling is usually not a problem.
Equipment Access
Do you need to maintain the equipment have provide access on a daily basis? Do you need to read a gauge inside the enclosure? A double roller track on one or more sides will provide you with easy access to the equipment anywhere in the enclosure. If you just need to read a display or gauge, we can provide a sound barrier “window” at any location to easily see inside the enclosure. This is made of a clear vinyl sound barrier.
Ventilation
If your noisy equipment generates a lot of heat, this heat can build up inside an enclosure. We offer silenced ventilation baffles to help address this issue. These can be mounted on the side or the roof and provide passive ventilation. If this is still not sufficient to keep the equipment cool, one of our experts can help you with a forced air solution to meet your needs.
Obstructions
Sometimes piping, electrical conduits, or support columns exist in the path of the sound curtain enclosure. We can design the enclosure with factory cut and sewn penetrations. Alternatively, we can supply a field binding kit with instructions to cut and bind the sound curtain in the field.
eNoise Control has years of experience in sound curtain enclosure design. Call us today for help with your noise control application.
Case Studies and Examples
- This ceiling suspended curtain wall allows the facility floor to remain clear for vehicle access.
- A machine shop installed a two-tier sound curtain wall to block noise from new equipment.
